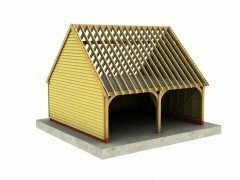Call us: +44 (0) 1425 403 608 Email us: info@tradeoakgarages.co.uk WhatsApp us: 07565378773
2 Bay C-Depth Garage with Upper Floor
Overall Footprint = 6250mm wide x 6000mm deep
Ridge Height = 5500mm approx.
What is included?
The kit includes the pre-joined oak frame with treated softwood studs, rafters and feather-edge cladding. It also includes all fixings required to assemble the kit, including stainless-steel nails for use in oak and collated nails for use in nail guns to install the rafters and cladding.
The kit comes with full assembly instructions and the rafters are pre-cut making them easy to install.
Our upper-floored building kits come complete with softwood treated joists and 18mm moisture-resistant chipboard flooring so you can choose exactly where to want to create your own opening for access to the loft area.
Engineering calculations for the oak frame will be supplied upon request and at no extra charge and are suitable for submitting to building regulations.
What is not included?
The kit does not include assembly, any groundwork's, bricks or roof covering materials (felt, battens and tiles). We advise using a 150mm wide brick, a standard 215mm wide brick wall is suitable. Delivery charges are also extra, and will be based on post code. If you want to arrange to collect your building, that is no problem.
Specification of parts:
150 x 150 Oak Posts
170 x 150 Oak Ties and Eaves Beams
150 x 75 Oak Rear-aisle Eaves Beam
150 x 75 Oak Soleplate
Ex 225 x 50 Oak Curved Braces
100 x 47 Studwork at 600mm centres
150 x 47 Rafters at 400mm centres
2-Ex 200 x 38 Softwood feather cladding
All our softwood is clear-treated with vacsol-aqua to prevent fungal and insect attack
Interested in our services?
We’re here to help!
Contact us with your requirements so that we can provide the perfect solution.
Interested in our services?
We’re here to help!
Contact us with your requirements so that we can provide the perfect solution.
Interested in our services?
We’re here to help!
Contact us with your requirements so that we can provide the perfect solution.

